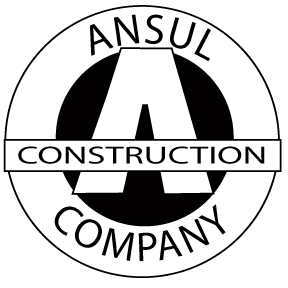Commercial/Retail
Client
Smokin’ Joe’s Tobacco Outlets
Project Type
5000 S.F. – Demolition and New Construction Project
About The Project
Details: : Construction of new retail building involved razing existing structures, preparing the site and pad site with associated utilities.
The site had a new well drilled for water, and had a holding tank and pump system for waste water. A holding tank needed to be implemented due to the lot size not allowing for the mandated distances between the new well head and septic field. We ran new underground utilities to power the building and wired underground for lighting. The site had a retention area for runoff under the pervious blacktop parking lot due to the limited size lot. The site needed to meet ADA requirements for parking, entry to the building and sidewalks. The right of way sidewalks required a number of re-engineering measures utilizing cuts and fills to meet DelDOT and ADA standards. We had to cut a new entrance and approach to the store to meet National Highway Safety Standards.
The work required stringent adherence to health, utility, soils and environmental regulations with inspections by each agency to allow the next phase of work to proceed. The pad site required a large amount of excavating and related exporting of unsuitable soils to meet the necessary engineering standards. The imported fills had to be placed with proctoring by an attending engineer, to establish correct compaction of the fills, prior to excavating for foundation work.
The construction of the building was basic stick frame construction with engineered trusses. There was extensive fire rating of the exterior façade that was required on the back and south side of the structure due to its proximity to property lines and Delaware/Maryland State Line. This was accomplished by placing 2” of gypsum fire rock over the exterior sheathing prior to installation of the insulated vinyl siding.
