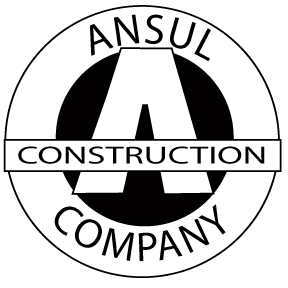Projects: Case Studies
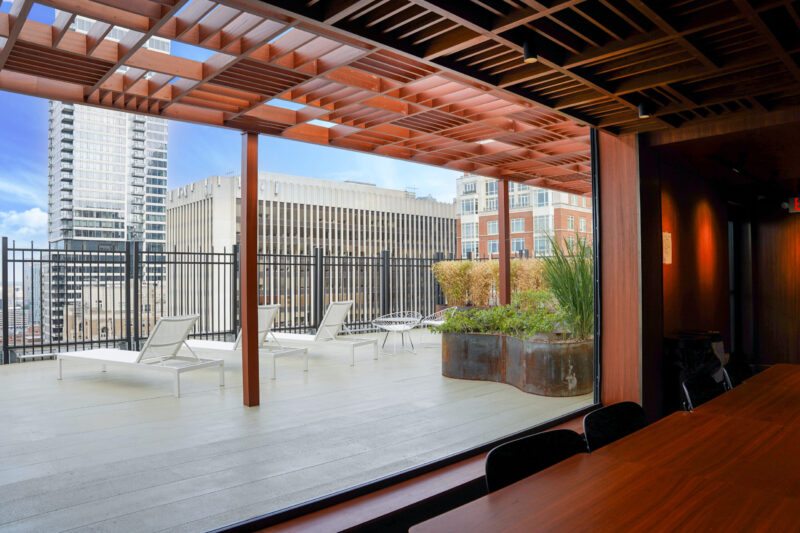
Rittenhouse Claridge Structural Improvements 2022/2023 New Sky Lounge Project
Multi-Family High Rise
Client: Kaiserman Company
Project: Structural Improvements and Amenities Area
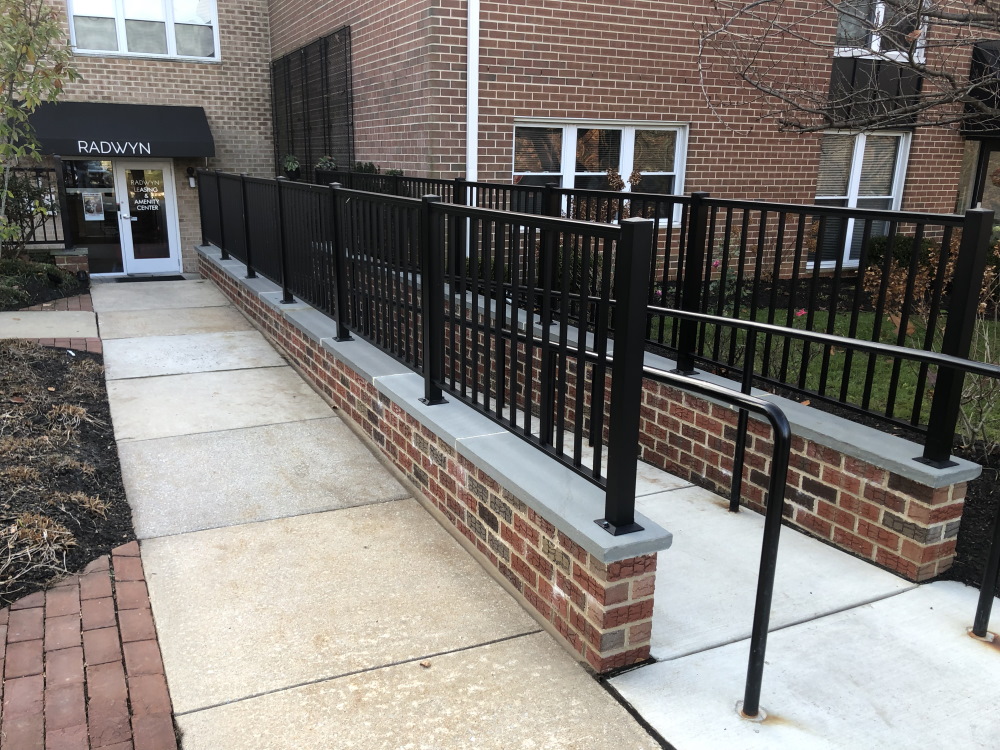
Winter 2020 Radwyn Apartments Leasing Office, Amenities and Fitness Center
Multi-Family
Client: Kaiserman Company
Project: New Leasing Office, Amenities and Fitness Center
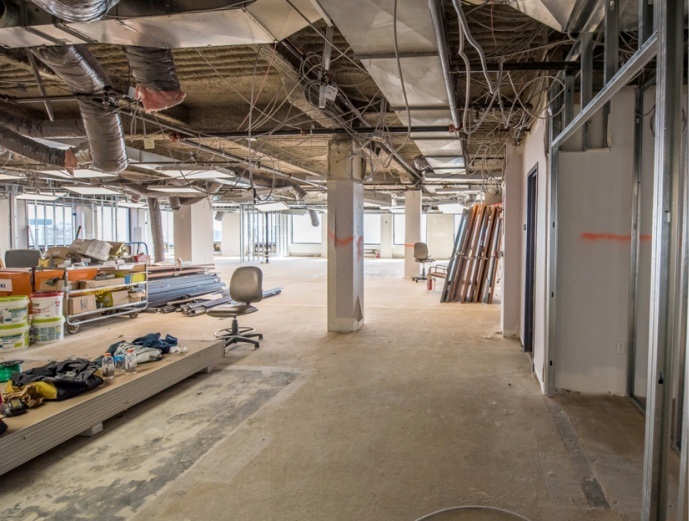
Alteva/Momentum Telecom
Office/Commercial
Client: Alteva/Momentum Telecom
Project: 15000 S.F. Fit Out and Renovation
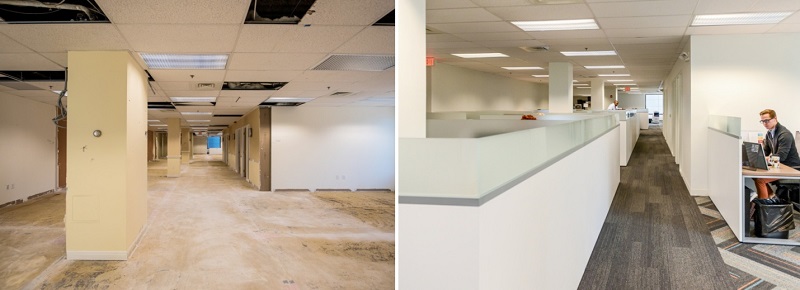
Philadelphia Youth Network Headquarters
Commercial/Office
Client: Philadelphia Youth Network Headquarters
Project: 13,000 S.F.- Demo and Office Fit out
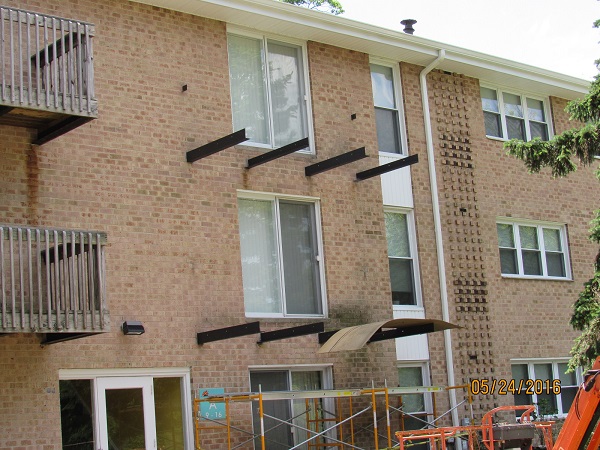
Radwyn Apartments
Multi-Family Residential
Client: Kaiserman Company
Project: Renovation to 190 Apartment Decks
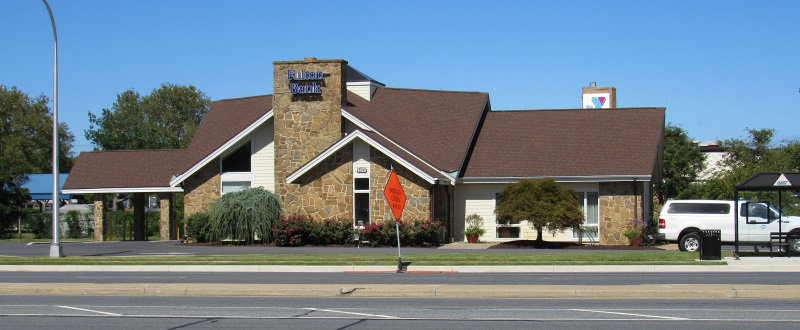
Commercial Bank
Commercial/Banking
Client: Fulton Bank Rehoboth Beach
Project: Renovation & Energy Efficiency Update
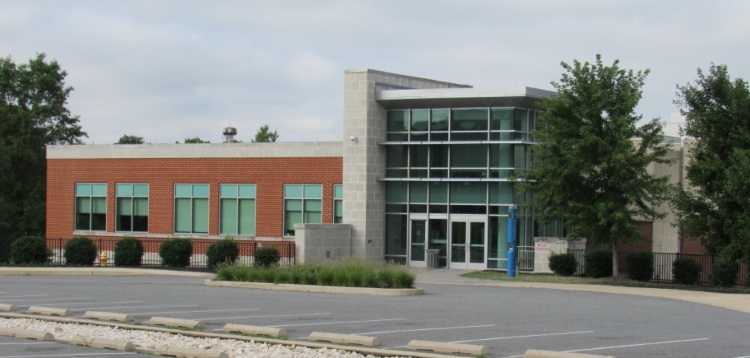
Community College
Institutional/Education
Client: Community College
Project: 150,000 S.F.- Select Demo and New Construction of Athletic Multi-Purpose Facility, 30 Tennis Courts and Athletic Field
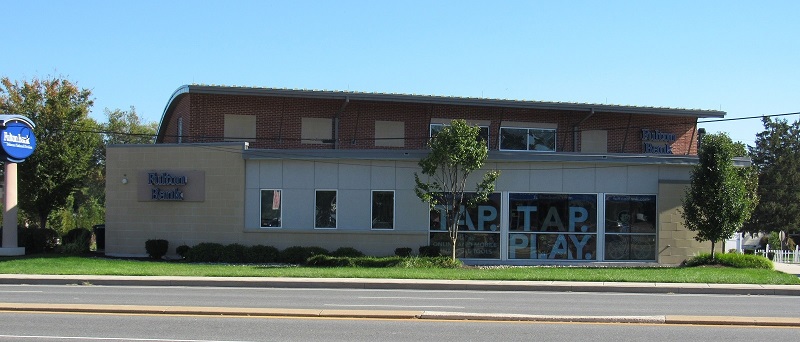
Commercial Bank in Wilmington, DE
Commercial/Banking
Client: Fulton Bank Wilmington
Project: Demolition and New Construction Project
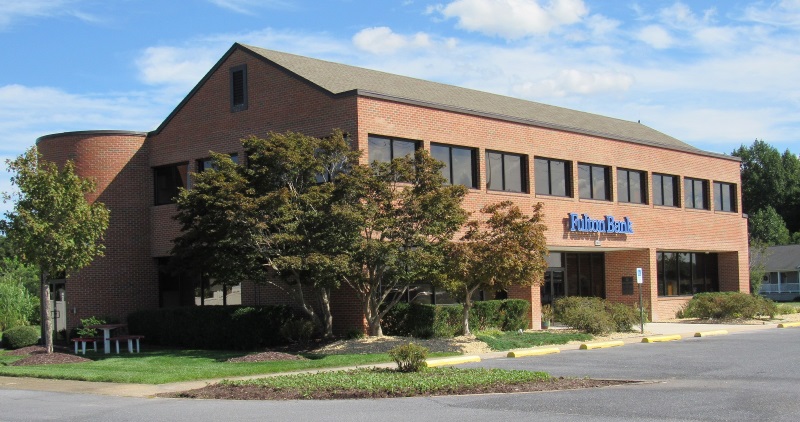
Fulton Bank Georgetown HQ
Commercial/Banking
Client: Fulton Bank Georgetown
Project: Building Envelope Renovations
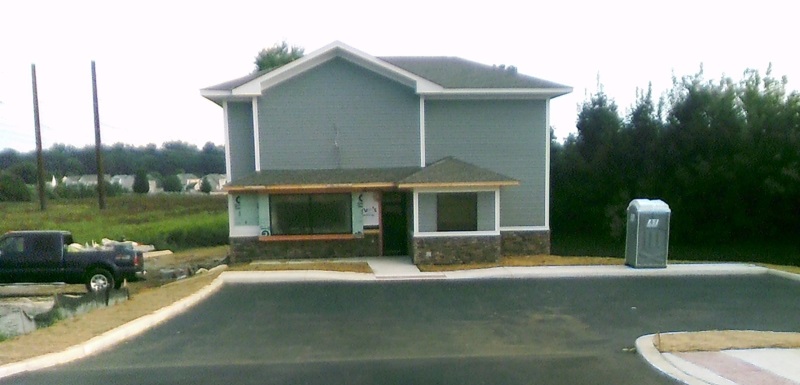
Smokin’ Joe’s Tobacco Outlets
Commercial/Retail
Client: Smokin’ Joe’s Tobacco Outlets
Project: 5000 S.F. – Demolition and New Construction Project
