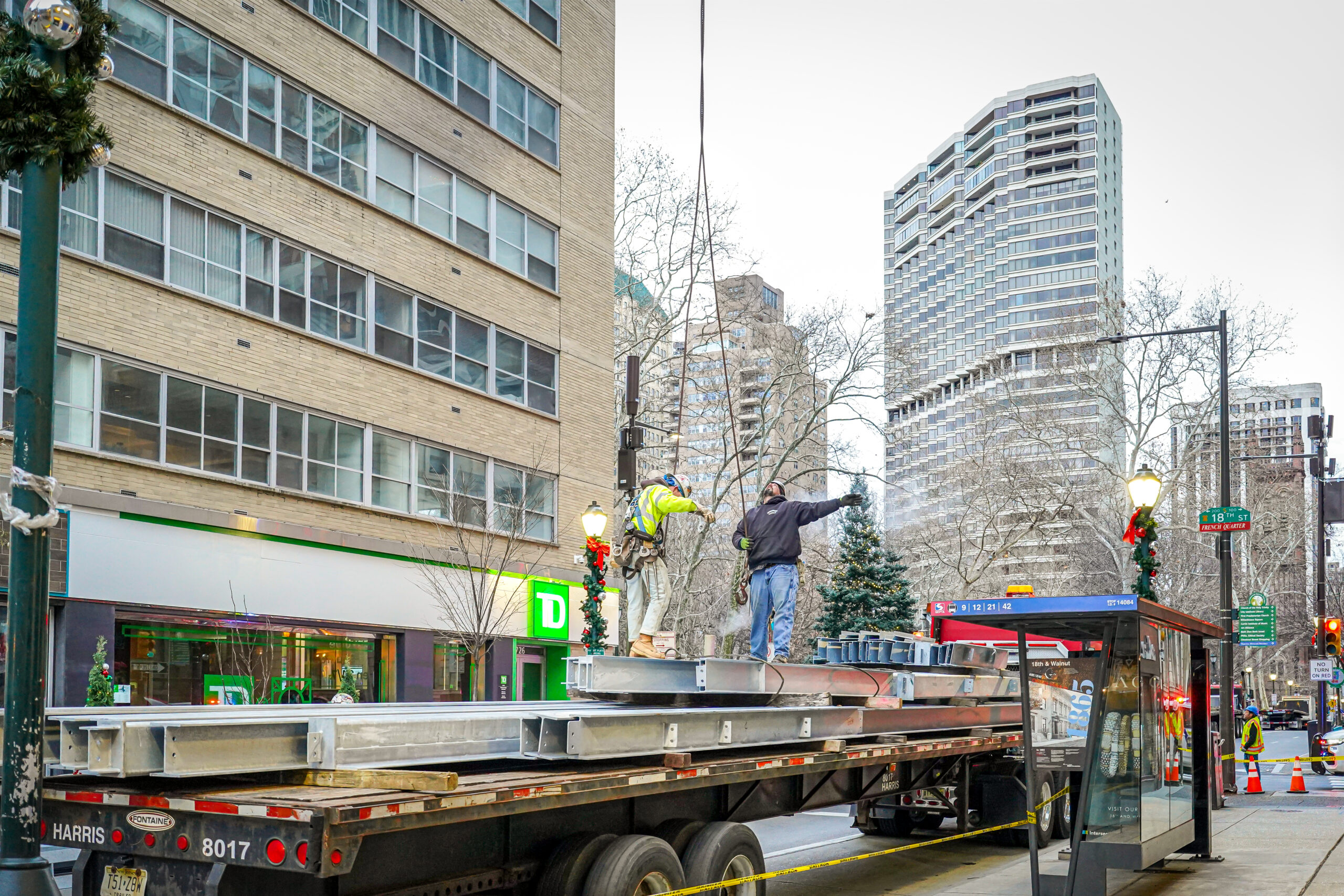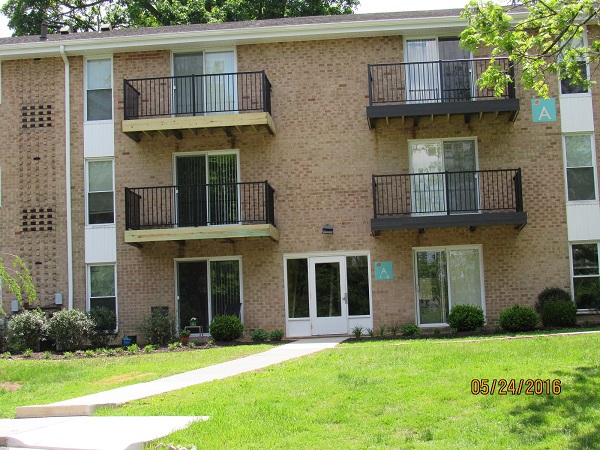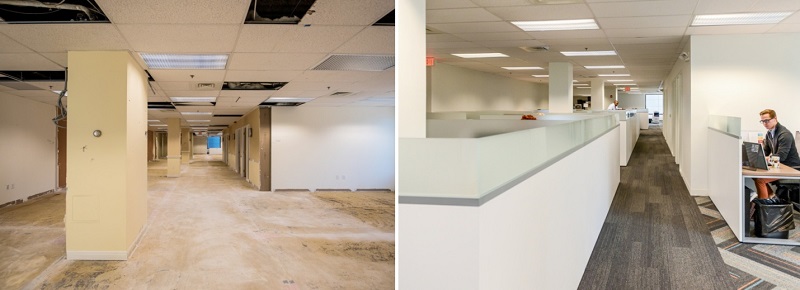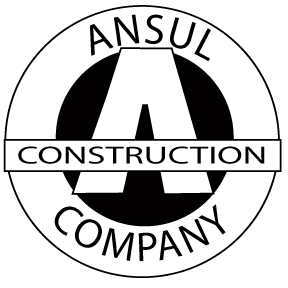Rittenhouse Claridge
Client:
Rittenhouse Claridge
Project Type:
Multi-Family High Rise
Structural Improvements
Our Slideshow
About The Project
Rittenhouse Claridge structual improvements 2022/2023 structual improvements projects.


Renovating the Rittenhouse Claridge presented a pivotal challenge for executives and CEOs, requiring strategic vision and meticulous planning. The project encompassed transforming an iconic property into a modern luxury residence while preserving its historic charm. By leveraging innovative design concepts and sustainable practices, the renovation revitalized the property, elevating its market position and attracting discerning clientele. Collaborative partnerships with renowned architects and designers ensured the project’s success, delivering exceptional returns on investment. The Rittenhouse Claridge renovation exemplifies how visionary leadership, creative ingenuity, and strategic partnerships can drive unparalleled success in real estate development.

Related Projects

Radwyn Apartments
Multi-Family Residential
Client: Kaiserman Company
Project: Renovation to 190 Apartment Decks

Philadelphia Youth Network Headquarters
Commercial/Office
Client: Philadelphia Youth Network Headquarters
Project: 13,000 S.F.- Demo and Office Fit out
